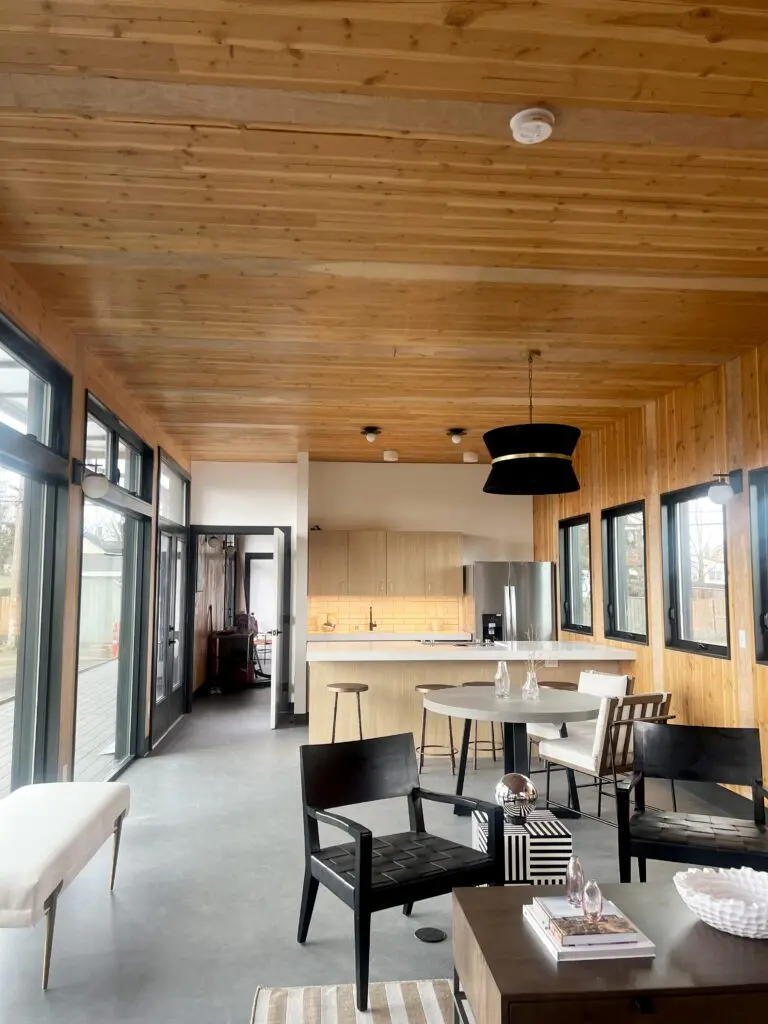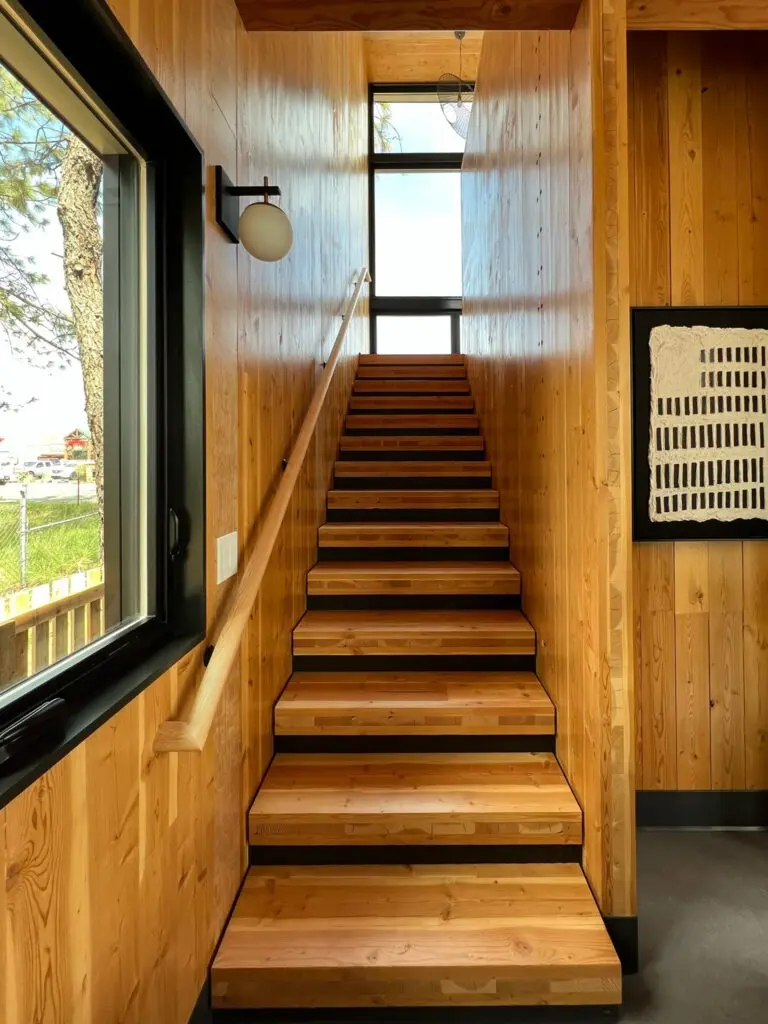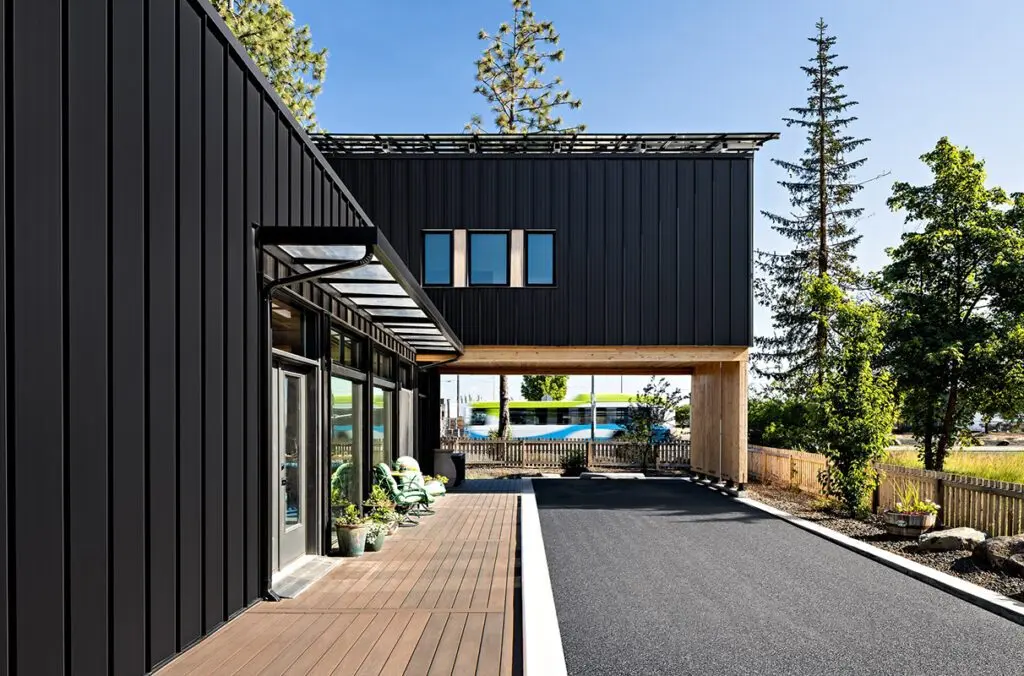SPOKANE, WA – A Spokane house designed for people living with ALS won a prestigious national award this summer.
Called Matt’s Place 2.0, the project meets unique needs while also being a showcase for cross-laminated timber construction, modular design, and smart-home technology, according to the American Institute of Architects which honored it for sustainable housing design.

Its creation owes a lot to the power of Cougs.
The Seattle architecture firm Miller Hull Partnership was founded by two graduates of Washington State University’s architecture program. Vaagen Timbers, which supplied the cross-laminated timber used in the project, and general contractor Baker Construction & Development are led by WSU alums.
Andy Barrett, a 1990 graduate of WSU, is a board member of the Matt’s Place Foundation, which spearheaded the project.
The house was built in 2023 as a prototype to meet the needs of people living with ALS (amyotrophic lateral sclerosis), a neurodegenerative disease. The ground floor has a bedroom, bathroom, kitchen, and living room, all with enough space to accommodate mobility equipment. Upstairs are two bedrooms and a bathroom for family or caregivers.
“Tailored for safety and dignity, it enables patient autonomy while fostering comfort, family connection, and access to nature,” the American Institute of Architects said in the award announcement.
Matthew Melcher, associate professor at WSU, said of the AIA recognition for Matt’s Place 2.0, it’s “a really big deal to receive a national award. It’s as big as it sounds.”
Brian Court, principal architect on the project, said his firm, Miller Hull, worked closely with Matthew Wild and Teresa Whitlock-Wild, founders of the Matt’s Place Foundation, to plan the house. Matthew Wild was diagnosed with ALS in 2015. Theresa Whitlock-Wild formerly was the project manager and designer of the adaptive technology center at the WSU Steve Gleason Institute for Neuroscience.

The house is prefabricated from cross-laminated timber, a pressed, glued material that WSU scientists have refined and helped popularize.
Using wood was intentional, both because it’s a sustainable material and because “wood is beautiful, it’s warm, and because ALS patients are at home so much, we wanted to create an environment that’s comfortable,” Barrett said.
The aim from the outset was to create a standardized module that can be built quickly and configured for different building sites. Matt’s Place 2.0 also has smart-home features that allow an ALS patient to control lights, security systems, and doors using voice commands or eye-gaze technology.
Matt’s Place 2.0, just like the first Matt’s Place home, is offered at no charge to an ALS patient in the region. Next up: Matt’s Place 3.0, a multifamily project using the same concepts and materials. Barrett said the goal is to begin construction next year.
“It’s my passion project,” he said, “and we have a great team of people who feel the exact same way.”





